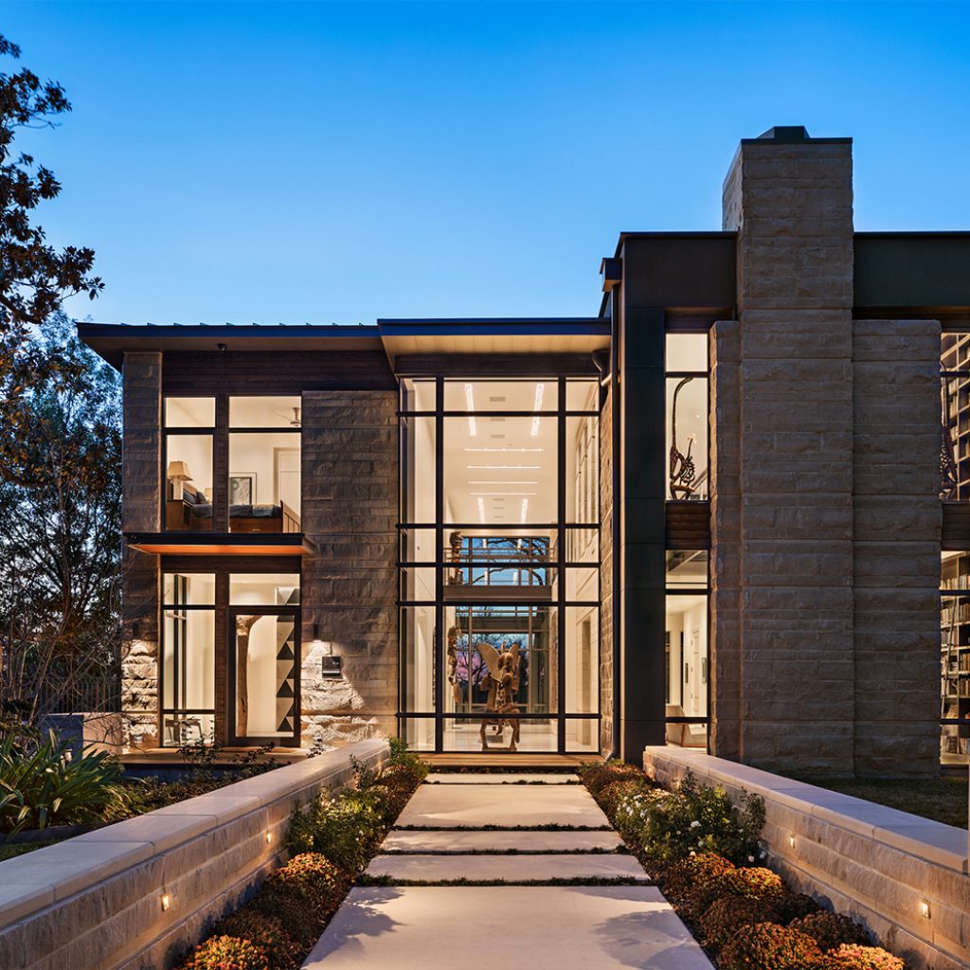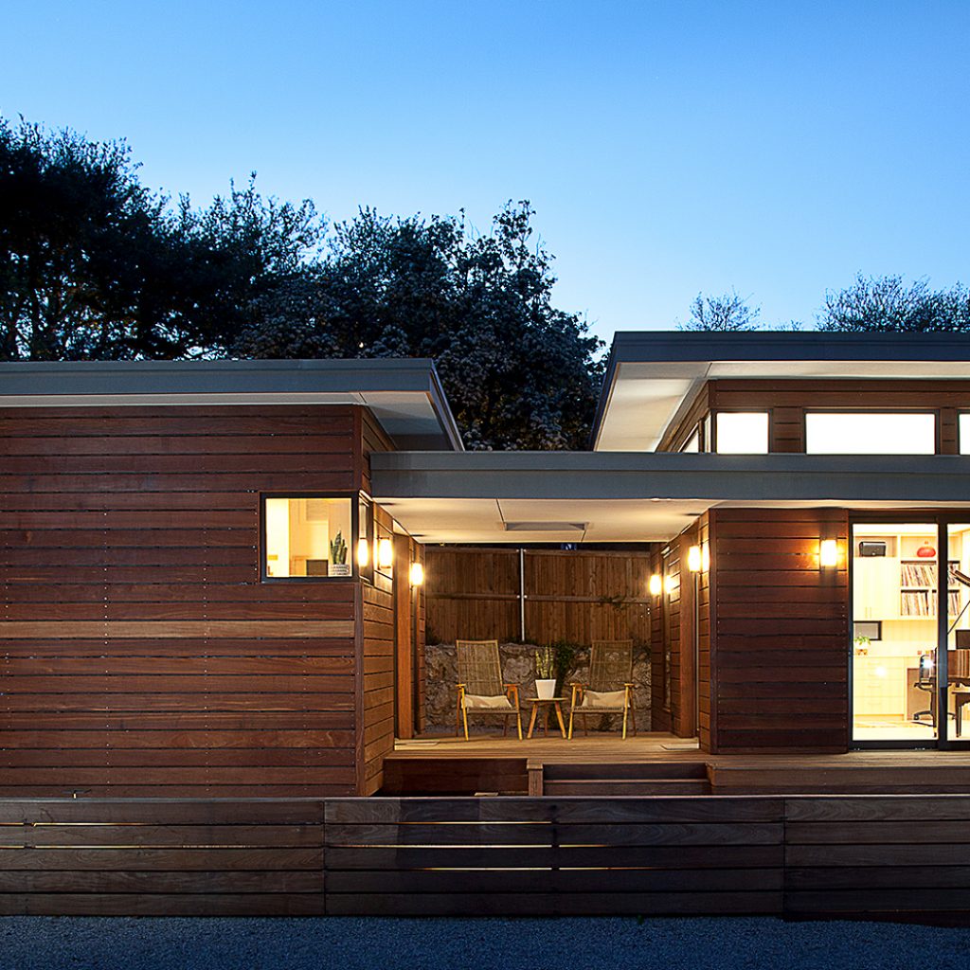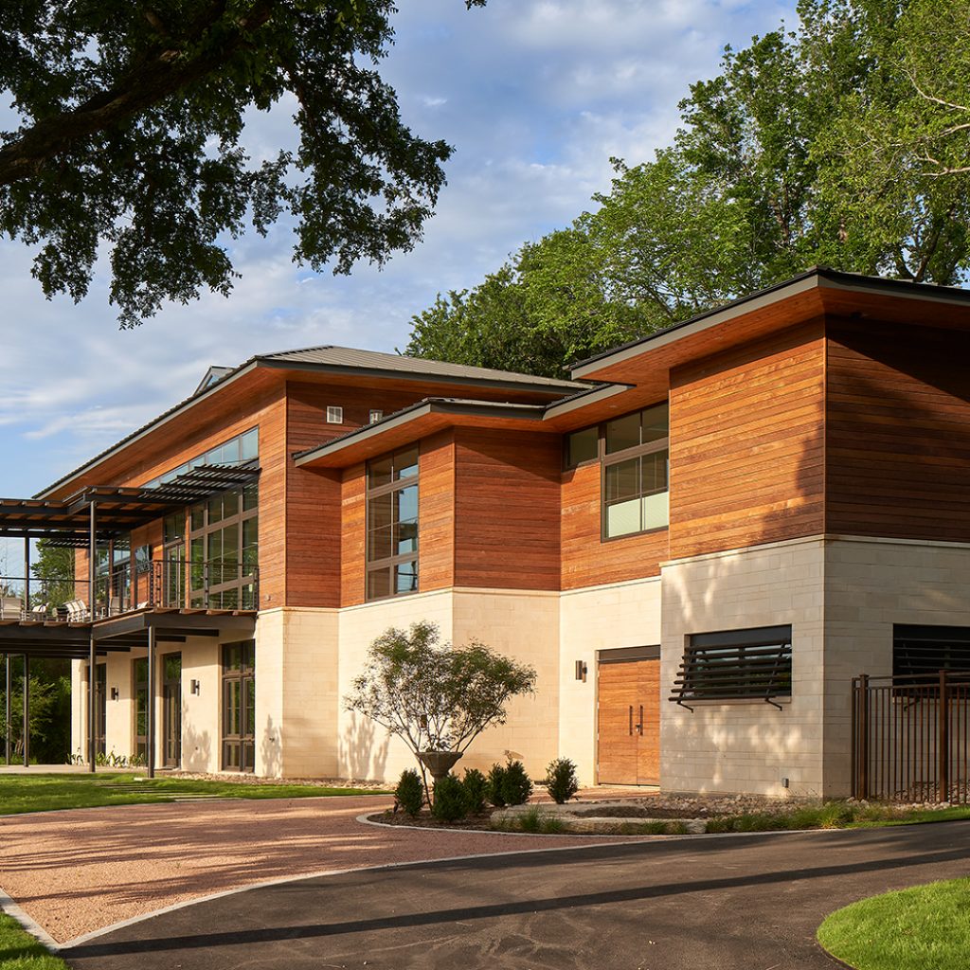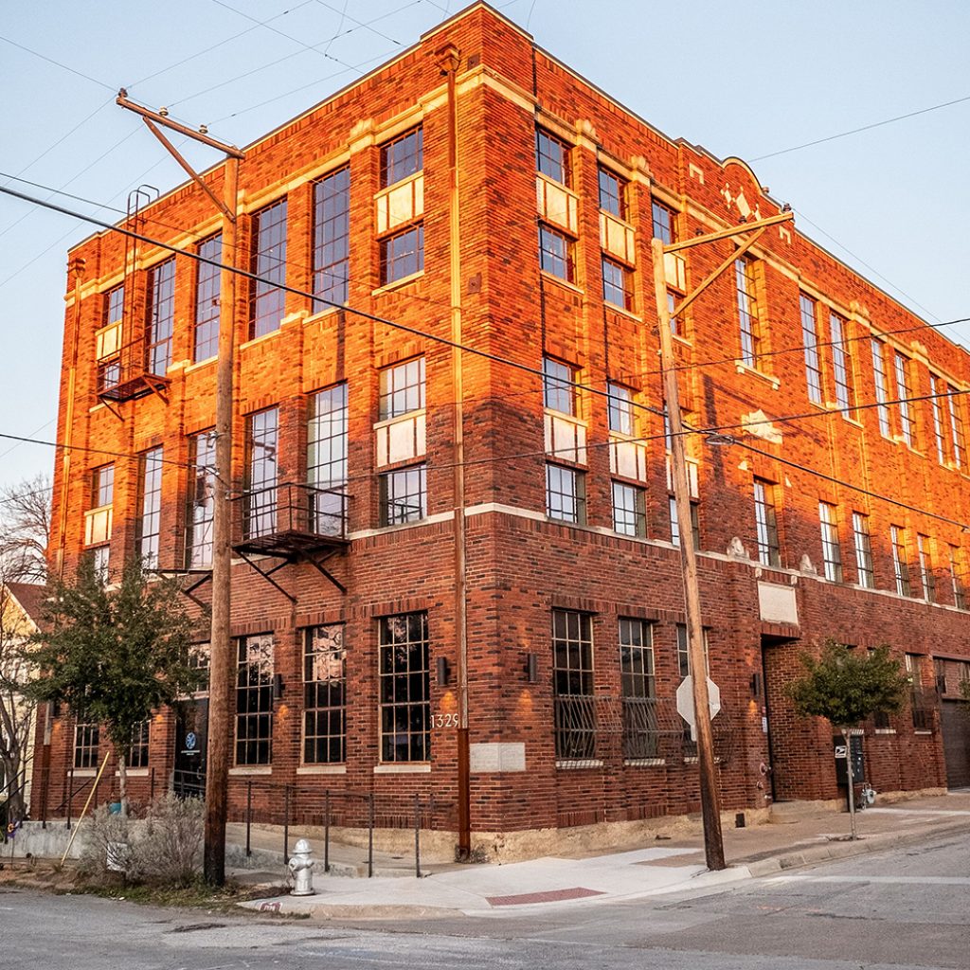The 6th Annual AIA Fort Worth Home Tour is this Saturday and Sunday! This tour showcases the work of local and licensed architects. The tour features a variety of homes with unique styles and sizes. Tickets are now on sale and can be purchased at the link below.
http://www.eventbrite.com/2019-aia-fw-homes-tour
Featured architects on the home tour are below:
- A | Michael Bennett, AIA, of Bennett Benner Partners: The 8,700-square-foot Park Hill new build contemporary includes four bedrooms, three-and-a-half bathrooms, two living rooms, and an office. Anchored by a double height gallery space which serves as a visual axis between the front entry and backyard views, the property takes advantage of its long, sweeping northwest views.
- B | Jason Eggenburger, AIA, and Steven Halliday, AIA, of 97w: The 3,200-square-foot loft apartment in Fairmount is part of the architects’ award-winning renovation of the 94-year-old The College Avenue Baptist Church Annex, and features two bedrooms, two-and-a-half bathrooms, one living room, and a roof deck patio. The architect saved important architectural elements, while incorporating modern features to create a mix between existing and new.
- C | Brandon E. Allen, AIA, of Allen Architecture: The newly-constructed Ryan Place home is 1,850 square feet of modernly-detailed infill construction that offers three bedrooms, two-and-a half-bathrooms, and one living room. To respect the context of an established neighborhood, simple materials were used, such as waxed concrete floors, subway tiles, and monochromatic drywall.
- D | Joe Self, AIA, of Firm817: The 820-square-foot secondary structure to an existing, single family home in Tanglewood contains one bedroom, one bathroom, and a living room. Every detail of this project is meticulously designed, coordinated and constructed, from the retractable bed to the custom lighting to the memorialized tree location in the wood floor.
- E | Randall C. Gideon, FAIA, and Ibañez Shaw Architecture (AOR): Situated on the banks of the Trinity River and designed by the architect for himself and his wife, this new split-level River District home places the daily living functions at street level, leaving the lower level for guest quarters. This 7,600-square-foot modern boasts three bedrooms, three-and-a-half baths, two living rooms, and an office.
- ABOUT FORT WORTH CHAPTER OF THE AMERICAN INSTITUTE OF ARCHITECTUREThe Fort Worth Chapter of American Institute of Architects (AIA) is a professional organization of architects from several North Texas counties with a membership of more than 500 architects and affiliated members. The mission of AIA Fort Worth is to promote the value of architecture to the public and to unify the membership in service to and growth of the profession. AIA Fort Worth is dedicated to fostering the interaction between architects and the Community, providing understanding about architecture to the community, exploring innovative visions of design and construction, offering resources in support of architectural practice, and highlighting excellence in design and the built environment. Programs include continuing education, tours, exhibits and lectures.




